This month marks 4 years since I bought my house (and the longest time I’ve lived in any one place) and I thought I’d commemorate it by posting some before and after photos and some info on the improvements I’ve made so far… because it was originally a hot mess of low-end builder grade finishes. And now, it’s a lot less of a hot mess, though there are still lots of projects left to tackle!
After having made the mistake years and years ago of buying a house way too large for just one person, on the next house hunt I was looking for something around 1,000 – 1,200 sq. ft., and was happy to find an adorable house just at the 1,000 sq. ft. mark pretty quickly! Smaller house = less maintenance, lower utility bills, lower property taxes and is much more affordable to renovate, decorate and clean. The only features I wanted and gave up were a gas fireplace and separate tub/shower in the master bath, both of which will be must-haves in my next place, but I’m fine living without for now.
Whole Home Changes
The previous owners decided for some reason that it would be a good idea to paint all of the walls AND the baseboards a matte peach color. It was hideous. Just hideous. I imagine them telling the painter, just mix whatever random colors you have left from all of your other painting jobs and spray all over every surface in this house — an annoying decision that meant every wall and baseboard in the house had to be repainted asap.
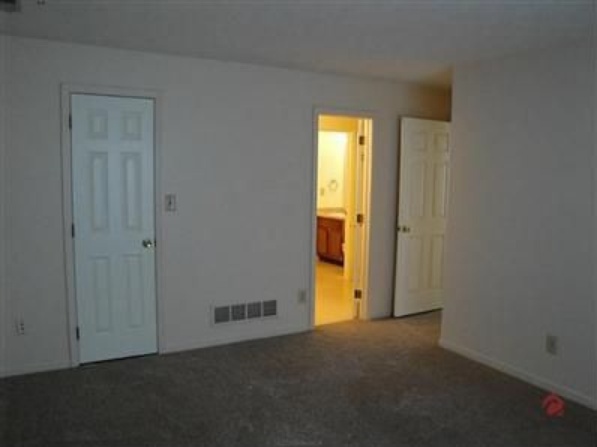
But, since I scheduled movers for 3 days after my closing date, the first thing that had to be redone was the floors. I had been determined for a while to live in a house with zero carpet in it, and with the small footprint of this house, this was the time to do it. With some help, I was able to replace all of the linoleum and carpet in the house with laminate flooring, and it was the best decision I made for improving the look of the house. It was too bad that the previous owners had installed brand new carpet when they put the place on the market — they could have just saved themselves the hassle.
Once the floors were done and I had mostly gotten everything unpacked, I hired professional painters to paint the living room, dining room, and hallways, while I painted the bedrooms, bathrooms, and kitchen. I picked up paint swatches at my local Benjamin Moore store and had them mixed into Behr paint at Home Depot to save on paint cost. I pretty much stuck with a palette consisting of shades of the same color.

I went with the Benjamin Moore Revere Pewter color for the living room, dining room and master bedroom, a darker gray called Rockport Gray for the kitchen and hallways, and an even darker greyish blue named Handcast Pewter for the guest bath and Edgecomb Gray for the master bathroom. I love to have one room in my house that’s a shade of blue, so I broke out of the consistent light grey color scheme and chose Palladian Blue for my guest room. I also randomly painted my master closet with a leftover neutral tan paint that I found in the garage left by the previous owners — I nearly always leave my closet door open, so I feel the need to make it look as much like it’s another room in the house as possible.
Once all of the wall painting was finished, I replaced all of the ‘90s shiny brass handles, hinges and light fixtures with brushed nickel hardware. All of the almond outlets and light switches were replaced with white versions. In the past couple years, I’ve also replaced all of the original window treatments (cheap mini blinds) with wood slat blinds and modern curtains and rods.
Living Room
For the living room, the floors and wall color were definitely the major changes. As far as room decor, I have, over the years, bought all new furniture for this room, and pieces still get changed out periodically since I’m in that room so much and it’s nice to have new things to look at every now and then.
My favorite piece in the room is the area rug. It was a bit of a splurge and a little out of my comfort zone, since I usually buy rugs that are solid or have a minimal design, but I absolutely love the way this rug transforms the space.
The only thing that irks me about this room is having not found a great large-scale art piece for the large expanse of wall space over the sofa. I’ve currently put up a DIY painted canvas because something needs to be there, but am constantly on the lookout for something better for that area.
- Sofa: Maison Sectional Sofa from One King’s Lane
- Chair: Wingback chair from Salvage and Co.
- Rug: Ephesians Rug from Boutique Rugs
- Ottoman: Cocktail ottoman from Homegoods
- Curtains: Target
- Entertainment Center: Bookcases and TV stand from Target
- Electric Fireplace: Walmart
- Entryway Table: Overstock
Dining Area
The biggest change in this room was installing the wainscoting. What a difference $50 of trim can make in a room! This was a pretty easy project – just some basic measuring/math, and the trim pieces were easily cut with a miter box. I had originally planned on just doing the dining space, but I liked it so much, I continued it around the outside kitchen wall.
I kinda hate my dining table and chairs, but I’ve been looking for a replacement set for the past two years and haven’t seen anything I’ve liked. I’ve found some French bistro chairs I absolutely love, but finding a table I like that also fits into the narrow space I have, has proven difficult. My goal is to replace the table with something rustic, with a lighter finish (more modern farmhouse-esque), and get those chairs!
At the moment, my dining table is only used as a desk when I’m working from home, doing stuff on my laptop, etc, so I’m really hoping to find a table that’s pretty enough to keep bare most of the time, so I don’t feel the need to dress it with a runner and chargers, which then have to be shoved out of the way when I’m working. We’ll see if I can ever find the right table…
- Curtains: Tuesday Morning, Target, HomeGoods
- Dining Set: Target
- Runner: Meijer
- Chargers: Meijer
- Trim Material: Home Depot
Master Bedroom
This room has been painted no less than 4 different colors, and in the end, I’ve settled on the same color as the living room and have been happy with it for a while. I’ve added crown molding, stenciled a pattern on the back wall and have recently gotten all new bedroom furniture, a new area rug, and a new mattress, all of which were way overdue.
The only downside is that I had to make a decision whether to prioritize an updated bedroom or an updated kitchen, so I’ve only been able to partially update the kitchen.
- Chest: Value City Furniture
- Nightstands: Value City Furniture
- Bed: Value City Furniture
- Mattress: Sleep Number
- Rug: Rugs USA
- Chair: TJ Maxx
- Jewelry Armoire: JCPenney
- Art: At Home
Kitchen
So far, I’ve refaced the cabinets, replaced the hardware and light fixtures, and replaced all of the appliances in here. The new appliances and cabinet doors alone made a huge difference, but I’m dying to get the countertops replaced with granite or quartz!
I’m also not completely happy with the light fixture I chose for in here. Once I finally get new countertops, I’ll probably move the fixture that’s currently in the dining room to the kitchen, and get a new fixture for the dining room. I’m currently debating replacing all of the hardware in the house with matte black or bronze hardware — in that case, I’ll end up changing out all of the light fixtures and getting everything new to match. Still on the fence about that though.
Entryway
Whoever’s idea it was to glue in a patch of parquet flooring in the entryway, it was a bad one. That stuff took forever to pry up! Once it was gone, the addition of a small table to drop keys or whatever after coming in, and a little bit of wall decor made the entryway more welcoming and functional.
Master Bathroom
In this room, I’ve painted the sink vanity, updated the countertop, replaced the fixtures and mirror, and changed out the flooring.
Future plans are to paint the vanity again (white instead of java), replace the countertops with quartz, as well as to replace the tub and surround with a jetted tub, tile surround and glass door. Currently, there’s a marbled peach-colored Bathfitter tub and surround, and it’s another decision I can’t fathom why the previous homeowner made. If they had just gotten a solid white tub and surround, I could have been happy with it, but the marbled peach just doesn’t match anything and stands out like a sore thumb.
I’ve had days I’ve been really tempted to just rip all the Bathfitter stuff out and just deal with whatever situation is happening underneath it, but I haven’t quite gotten to the point of going through with it yet. I think I’d be a little braver if this house had a second full bath to fall back on.
- Light: Menards
- Hardware: The Mine (ATG Stores)
- Mirrors: TJMaxx
Guest Room
This room is tiny, but it serves its purpose as a place for guests to crash, as well as a home for my books and printer. When I first moved in, I had this room outfitted with an IKEA sofabed and armoire, which I then changed out for a twin bed and desk, so I could presumably work from that room. Once I found that I was using the dining table 99% of the time for working from, I changed the guest room back to having just the bed, armoire and a small nightstand.
I’d love to replace the bed that’s in there with a nice Murphy bed at some point, but that’s way at the bottom of my list of stuff to get for this house.
- Bed: IKEA
- Armoire: Kittle’s Outlet
- Light: IKEA
- Nightstand: At Home
Guest Bathroom
In here, I painted the room a dark color, updated the countertop and fixtures, and replaced the mirror and flooring. Future plans for this room are to stay consistent with the master bath, so when I replace the counters and paint the vanity in that bathroom, I’d do the same in here.
Yard
I was sold on this yard the minute I saw it already had a deck, but that deck needed a lot of TLC. Last year, I finally got around to cleaning and staining the desk as well as getting a fence installed and I loved spending time out there in the warmer months.
Future plans for my house are to get a nicer grill, replace the lounge chairs with an outdoor sofa, the small table with a larger wooden table with more chairs and maybe throw a fire pit out there too. I’ve eyed a couple of smaller ones at Target…
- Lounge Chairs: Target
- Patio Table: Target
- Patio Chairs: Target
- Umbrella: At Home
- String Lights: Amazon
- Outdoor Rug: Menards

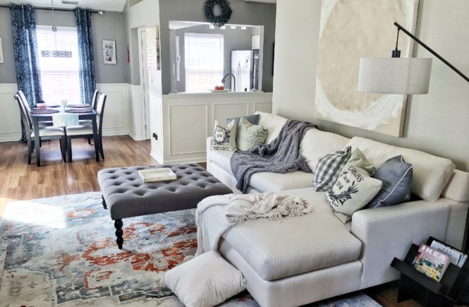
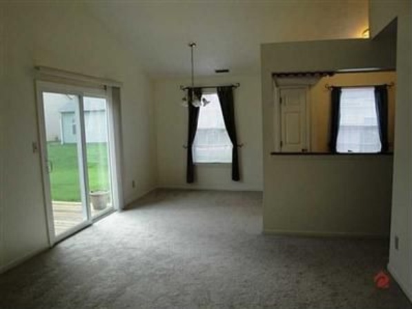
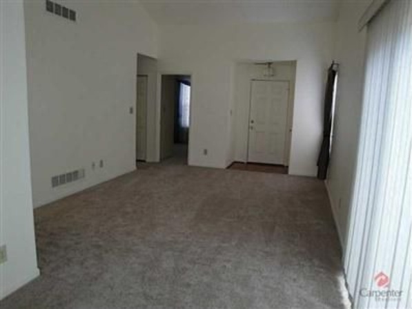
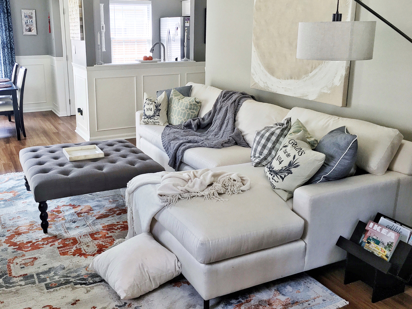
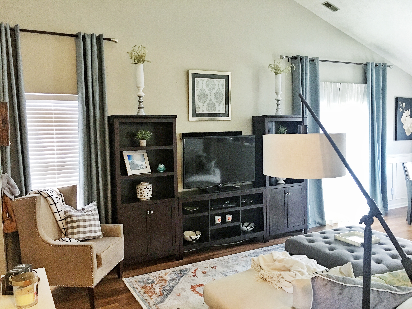
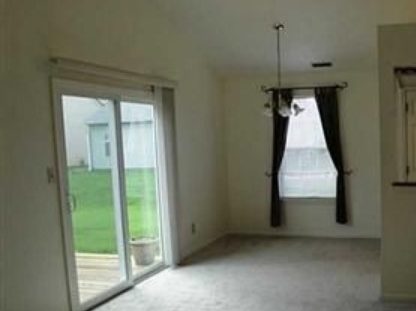
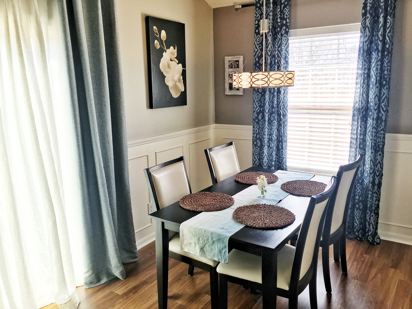
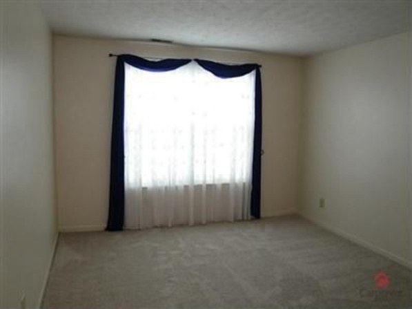
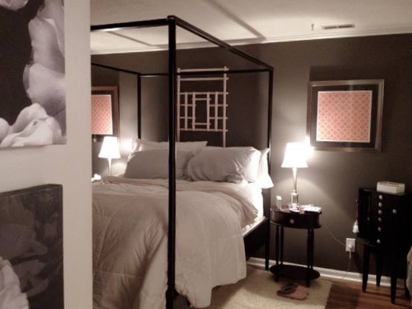
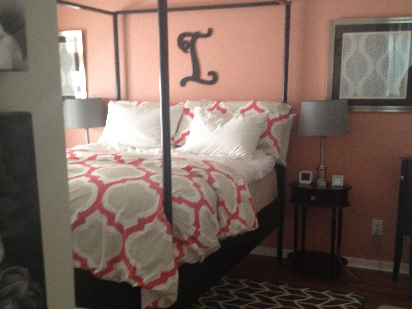
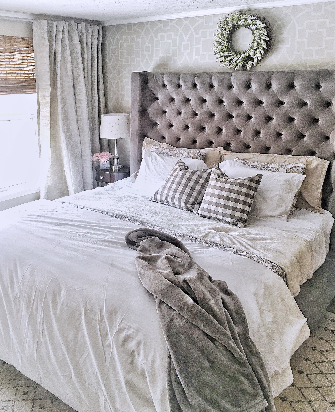
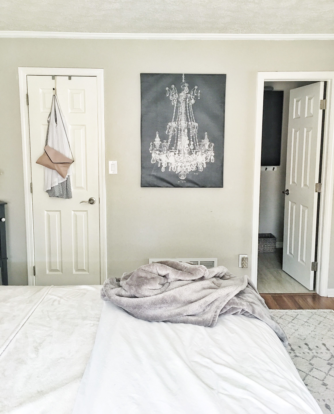
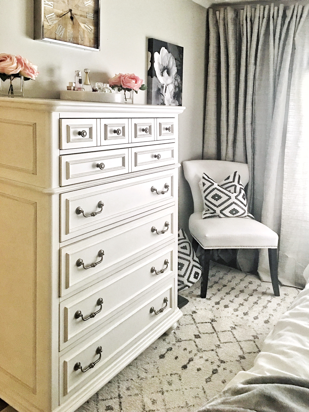


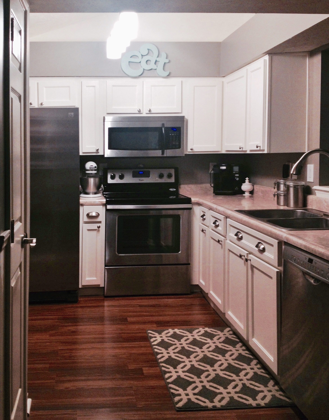
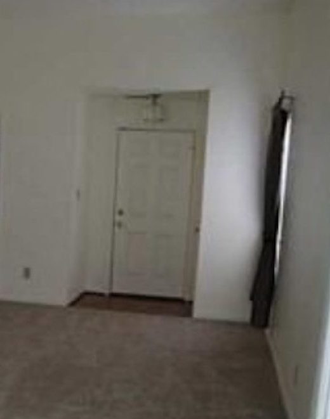


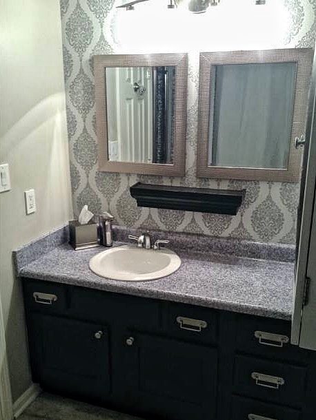
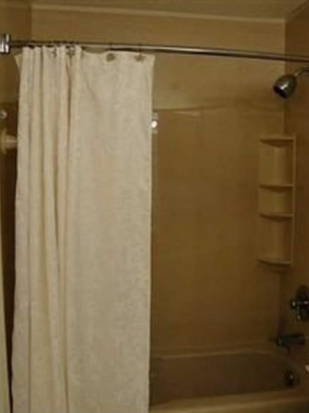

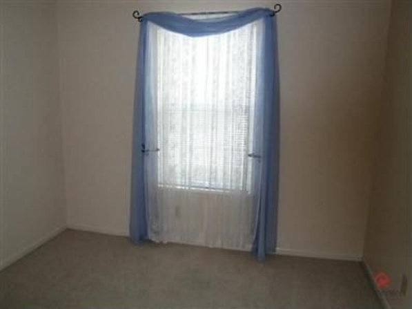
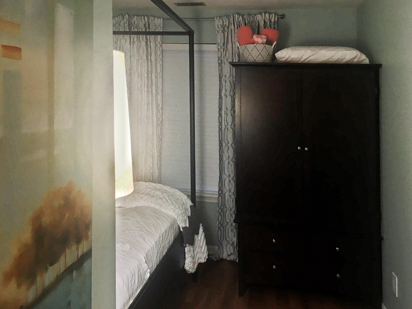
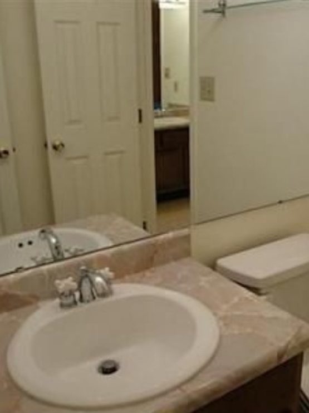
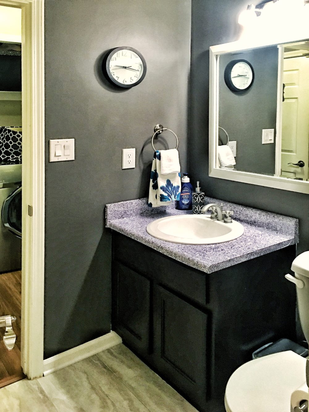
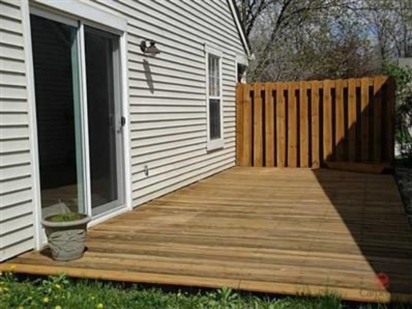
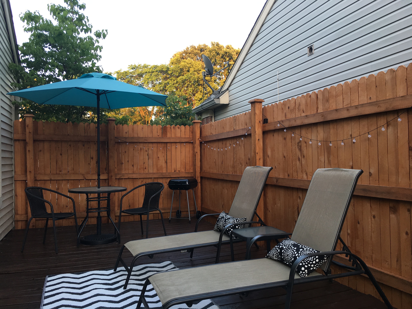
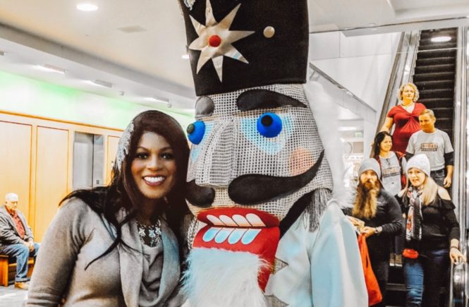
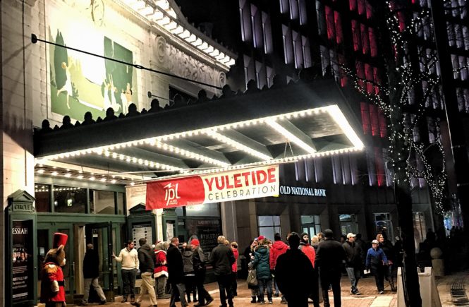
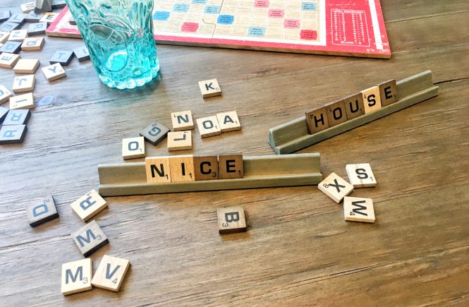
1 comment